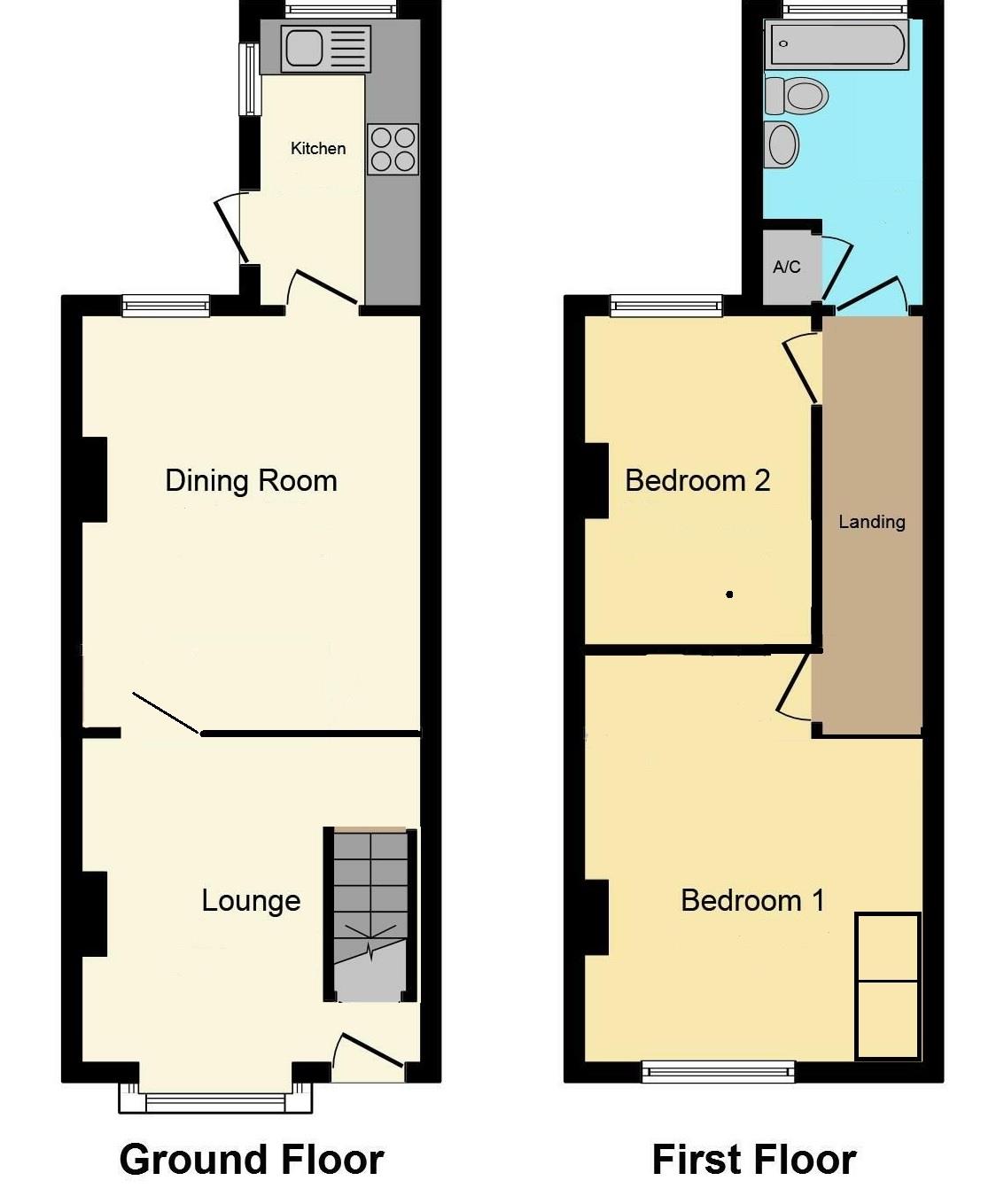- GREAT CENTRAL LOCATION
- TWO GOOD SIZED BEDROOMS
- REAR GARDEN
- MODERN FAMILY BATHROOM
- LARGE LOUNGE
- MODERN BREAKFAST KITCHEN
- DINING ROOM
Bergason are delighted to offer for sale this two double bedroom period home situated within the bustling town of Sutton Coldfield. Offering excellent schools, road and rail links for those looking to commute as well as superb shopping and leisure facilities at Sutton Town centre all of which are on a short walk away. This modern family home must be viewed to appreciate the accommodation on offer. Offered with no upward chain. Internally there are two good sized reception rooms, a modern breakfast kitchen and separate dining room with access to the rear garden, on the first floor there are two double bedrooms and a good sized family bathroom,
LOUNGE - 16'7" (5.05m) x 12'4" (3.76m) Max
A large formal living room with a window to the front aspect, a built in gas fire and surround as the focal point and open plan stairs to the first floor, radiator and a door to:
DINING ROOM - 11'3" (3.43m) x 9'9" (2.97m)
A good sized reception/dining room with a door leading to the rear garden and having open plan access to the newly fitted modern kitchen.
FITTED KITCHEN - 5'9" (1.75m) x 10'7" (3.23m)
Recently fitted to include a modern range of wall and base mounted units, sink and drainer unit, built in oven and hob, with extractor above, breakfast bar with window to the side elevation and radiator below.
MASTER - 9'0" (2.74m) Max x 14'7" (4.45m)
Having upvc window to the front aspect, radiator and ceiling light point. Also benefiting from having a large built in wardrobe.
BEDROOM 2 - 11'9" (3.58m) x 8'4" (2.54m)
Having upvc window to the rear aspect, radiator and ceiling light point.
BATHROOM - 10'2" (3.1m) x 7'5" (2.26m)
Recently fitted to include a p-shaped white suite with panelled bath and screen with modern square headed rain shower above, with lower reachable shower head also fitted. Modern gloss low level fitted WC and wash hand basin combined with useful storage below. With contemporary anthracite wall mounted radiator and window to the rear aspect. Storage cupboard housing the boiler.
OUTSIDE
To the rear of the property there is a large garden with side gate.
FIXTURES AND FITTINGS
We understand the property to be Freehold, Both of these items must be checked by your Legal Representative.
Council Tax
Birmingham City Council, Band B
Notice
Please note we have not tested any apparatus, fixtures, fittings, or services. Interested parties must undertake their own investigation into the working order of these items. All measurements are approximate and photographs provided for guidance only.

| Utility |
Supply Type |
| Electric |
Unknown |
| Gas |
Unknown |
| Water |
Unknown |
| Sewerage |
Unknown |
| Broadband |
Unknown |
| Telephone |
Unknown |
| Other Items |
Description |
| Heating |
Gas Central Heating |
| Garden/Outside Space |
Yes |
| Parking |
No |
| Garage |
No |
| Broadband Coverage |
Highest Available Download Speed |
Highest Available Upload Speed |
| Standard |
18 Mbps |
1 Mbps |
| Superfast |
80 Mbps |
20 Mbps |
| Ultrafast |
1000 Mbps |
1000 Mbps |
| Mobile Coverage |
Indoor Voice |
Indoor Data |
Outdoor Voice |
Outdoor Data |
| EE |
Enhanced |
Enhanced |
Enhanced |
Enhanced |
| Three |
Enhanced |
Enhanced |
Enhanced |
Enhanced |
| O2 |
Enhanced |
Enhanced |
Enhanced |
Enhanced |
| Vodafone |
Likely |
Likely |
Enhanced |
Enhanced |
Broadband and Mobile coverage information supplied by Ofcom.