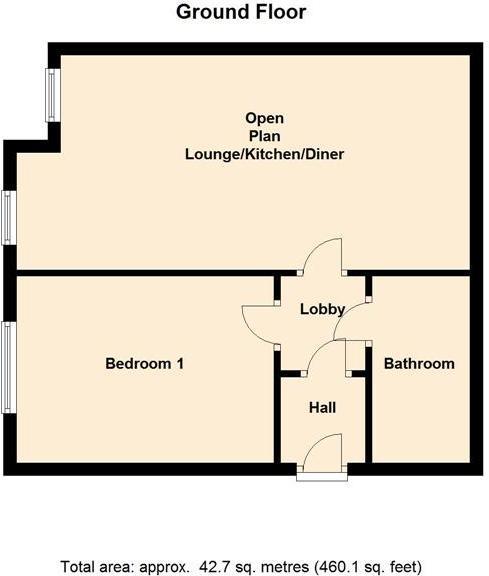- 1 DOUBLE BEDROOM
- LARGE OPEN PLAN LOUNGE/DINING ROOM
- WELL FITTED KITCHEN
- FITTED MODERN SHOWER ROOM
- SECURE GATED ENTRANCE
- ALLOCATED PARKING
- GREAT LOCATION
- GAS CENTRAL HEATING
- DOUBLE GLAZING
- SECURITY ENTRANCE SYSTEM
Bergason are delighted to offer for sale this modern ground floor 1 bedroom apartment in an attractive and popular development, being fitted and finished to a high standard with gated access, security entrance system and only a short distance from Sutton Coldfield town centre, Good Hope hospital, sought after schools and local shops and amenities. The Property features a large open plan lounge/ dining room and an open plan well fitted kitchen with appliances, 1 double bedroom and a modern fitted bathroom with shower. The property also benefits from gas central heating, double glazing, off road parking behind secured gates. EPC rating C
The accommodation in full comprises:
Security intercom system giving access to communal halls and stairs, being situated on the ground floor and having main front door leading through to:
FIRST RECEPTION LOBBY
Having radiator and internal door through to:
SECOND LOBBY
Having door through to:
LUXURY BATHROOM
Having white suite comprising modern walk in shower with glass panel, tiling above and mixer tap with shower fitment, vanity wash hand basin, WC with low level flush, radiator, ceramic tiling to floor and inset ceiling lights.
OPEN PLAN WELL FITTED KITCHEN / LOUNGE - 23'3" (7.09m) Max x 11'0" (3.35m) Max
Having a range of base and wall mounted units with roll top working surfaces and complementary tiling, stainless steel sink unit with side drainer, central drainer and mixer tap, stainless steel chimney cooker hood above four ring gas hob with oven beneath, integrated washing machine, integrated fridge and freezer (all items not tested), gas central heating boiler within kitchen cupboard, laminate wood flooring continues down to:
Lounge / Dining Area. Having security intercom phone, telephone point, television aerial socket(not tested), radiator and dual double glazed window over looking the rear of the block.
BEDROOM ONE - 13'3" (4.04m) x 8'5" (2.57m)
Having radiator, double glazed window to rear aspect and ceiling light point.
LANDSCAPED COMMUNAL GARDENS
The property is set back from the road behind communal gardens with wrought iron gates that lead to rear parking for residents and guests and further communal gardens.
ESTATE AGENTS NOTE
Lease years remaining and service charge are:
112 years remaining of the lease
£75 per 6 months ground rent
£342 per 6 months service charge
NB: these must be checked with your Legal Representative
FIXTURES AND FITTINGS
As agreed with both parties Legal Representatives
Council Tax
Birmingham City Council, Band A
Ground Rent
£75.00 Half Yearly
Service Charge
£450.00 Half Yearly
Lease Length
104 Years
Notice
Please note we have not tested any apparatus, fixtures, fittings, or services. Interested parties must undertake their own investigation into the working order of these items. All measurements are approximate and photographs provided for guidance only.

| Utility |
Supply Type |
| Electric |
Unknown |
| Gas |
Unknown |
| Water |
Unknown |
| Sewerage |
Unknown |
| Broadband |
Unknown |
| Telephone |
Unknown |
| Other Items |
Description |
| Heating |
Gas Central Heating |
| Garden/Outside Space |
Yes |
| Parking |
Yes |
| Garage |
No |
| Broadband Coverage |
Highest Available Download Speed |
Highest Available Upload Speed |
| Standard |
17 Mbps |
1 Mbps |
| Superfast |
80 Mbps |
20 Mbps |
| Ultrafast |
Not Available |
Not Available |
| Mobile Coverage |
Indoor Voice |
Indoor Data |
Outdoor Voice |
Outdoor Data |
| EE |
Enhanced |
Enhanced |
Enhanced |
Enhanced |
| Three |
Enhanced |
Enhanced |
Enhanced |
Enhanced |
| O2 |
Likely |
Likely |
Enhanced |
Enhanced |
| Vodafone |
Likely |
Likely |
Enhanced |
Enhanced |
Broadband and Mobile coverage information supplied by Ofcom.